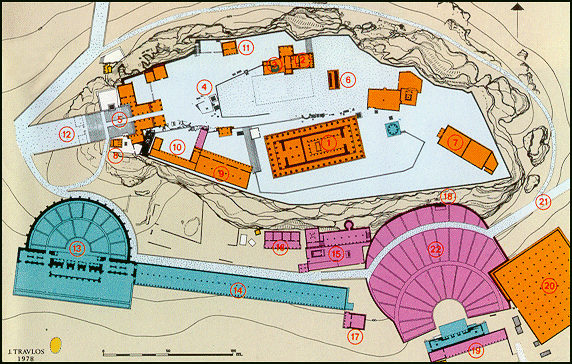Greek Architecture
Doric Columns
-
least ornamental
-
4:1, height:width
-
fluted for decorative and weight (normally 20 grooves)
-
no plinth
-
capital is round and wrapped molding
-
example: Temple of Apollo
Ionic Columns
-
Voluted Capital (emmulates a nautilus swirl)
-
thinner
-
still fluted
-
bay is larger
-
added plinth
-
architrave still represents tryglyphs
-
iron poured into the middle
-
example: Acropolis (blended with Doric entablature)
Corinthian Columns
-
even thinner, 16:1 height:width
-
lighter weight
-
entablature smaller
-
capitals echo foliage
-
dentals - on entablature (carved out)
-
didn't taperand sometimes npt fluted
-
architrave still had 3 tryglyphs
-
larger plinths to give more support
-
example: Temple of Aphrodite
Interiors
-
highlydecorated painted
-
carvings and motifs
-
mosaics
-
huge baths insaide - irrigated in from sea or natural springs
Furniture
-
wood for everday
-
simple or ornate
-
leather straps for give
-
-
stone for ceremony/seats of prominence

 Temple of ApolloDrawing of what the temple may have looked like |  Temple Apollo at Corinth |  Temple of ApolloArtist drawing of ground plan. |
|---|---|---|
 Acropolis PlanThe plan of the Acropolis and immediate landscape. |  Acropolis |  ParthenonTemple to Athena in Athens. |
 Theatre Dionysia |  Greek Theatre Plan |  Temple of Aphrodite |
 Temple of AphroditeClose up on entablature |